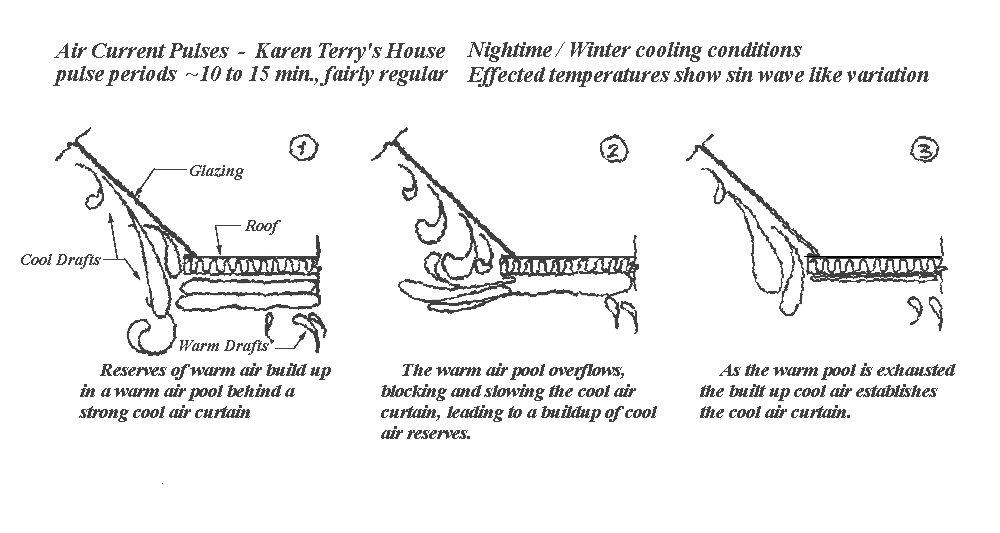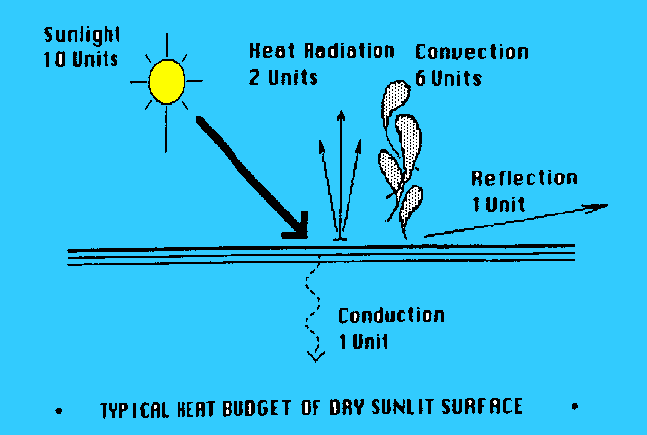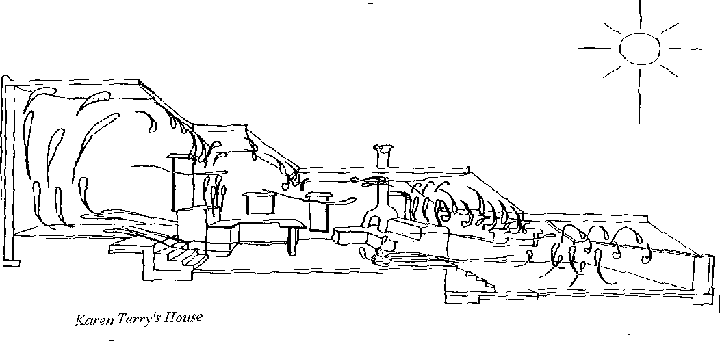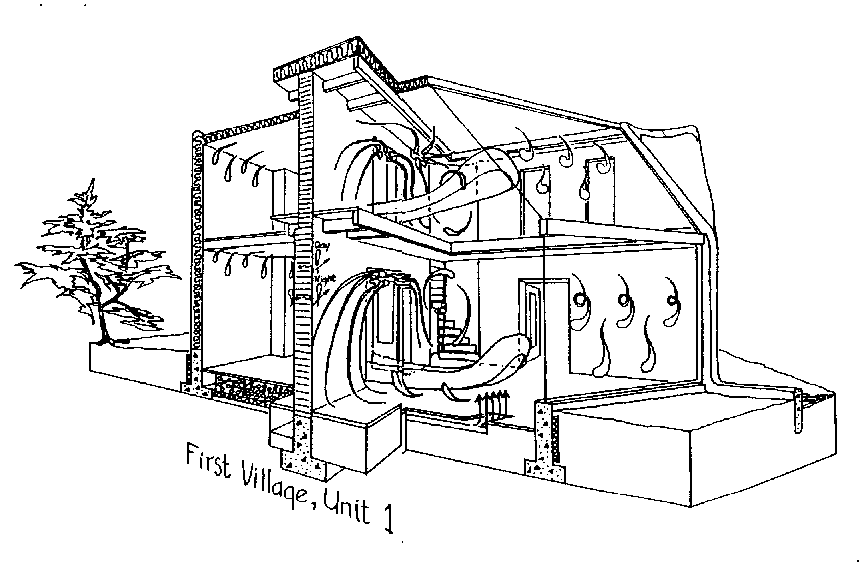
Philip F. Henshaw - Denver Colorado
Experimental design work with some of these special air current properties produced a passive flat plate solar collector with a peak incident energy recovery efficiency of about 85 per cent. This project is briefly described in the appendix to this paper. Other papers on this subject by the author are listed as references.
The local climates within and around the homes were examined using intensive direct observation and instrumented recording over single 24-hour periods. Implications of physical theory were used to refine the raw impressions of micro-climate structure and process, and to identify anomalous behaviors deserving special attention. Remarkable beauties in the natural order of local climate and intriguing principles of evolutionary development in the formation of structured networks of air currents were discovered and became a prominent interest in the work.
The studies were done with the help of a specially designed portable climate monitoring laboratory. It included a 24- channel chart recorder equipped with a variety of temperature, sunlight and air movement sensors that were used to make extensive records of local climate conditions on a minute-by- minute basis. Hand-held instruments and smoke tracers were used to investigate individual air currents and the shifting behavior of complex indoor weather patterns. A 'Schleren' optical instrument was used for detailed air current observations during some of the laboratory experiments to simulate some of the behaviors observed during the field research.
During the field studies, building occupants were interviewed for information both on their local and indoor building climate and on their own lifestyle responses to them. A baseline series of conventional homes and outdoor locations were studied prior to these homes specially designed for their climate modification.
The air current networks within buildings, like the evolving water drainage and erosion patterns of a landscape, always have characteristics that are unique to their time and place as well as those that are generally typical of all fluid flow. In buildings with large natural energy flows, such as passive solar houses, the air currents of different locations often develop in such close correspondence to one another that their behaviors need to be interpreted as those of a single integrated system. The primary reason that integrated patterns develop is that any air that moves from one place does so only in coordination with replacement air from some other place.
Whether closely or loosely integrated, any network system that develops operates for a period and then gives way to the development of others in an endless succession of change. This occurs as the building is warmed from different directions during the day or as established current networks drain their resources of remote thermal inequalities and become weak and unstable. The frequently strong and distinct nature of these phenomena in passive solar homes represents one of the first good opportunities to observe closely the development and behavior of complex natural climate patterns in controlled settings.
General physics theory of convection is available from various sources. A selection of general and current research texts are listed as references. The theoretical literature is rather weak, however, regarding the main subject here, the structures, processes and events of thermal current networks. There are many ways to say what is missing from the conventional approach. Part of the reason is the conventional study's dependence on mathematical modeling, and the difficulty of describing the continuously changing intricate structure of convective energy transport. Another is the absence of pathway study. Path making is the absolute essence of natural convective structures.
Another example of omission in the conventional approach is that the term 'flue' does not seem to appear in the physics of fluids at all. The fact that the two words have the same root is probably not a coincidence. The capacity to form a flue, a raceway channel within the fluid, is one of the most notable structural features of all fluid flow. The capacity for warmed or cooled fluids to accelerate and streamline their flows in tightly integrated columns or sheets is a functionally important behaviors. The spontaneous formation of flues and flue actions in fact plays a major role in the formation of integrated energy exchange networks in general. They also play a major role in giving energy flow networks a history dependent (evolutionary or 'near living') type of organizational development; for example where the development of flues to one place may then establish a position from which flues to another can develop, etc.
The foregoing is not intended to suggest that there have been no significantly successful efforts to describe and predict natural air current behaviors mathematically nor that the basic physics theory is not accurate for the conditions it recognizes or useful in solar building design and investigation. There have indeed been significant successes in quantitative modeling of both heat and mass flow in fluids. The physics approach, however, contains gaps and is enormously cumbersome for studying the details of something as complicated as an integrated climate system and applying that study to design.
Physical principles were used in this study primarily to guide the search for descriptive climate system images. By careful observation based on energy equation principles, the rough images of a climate system gained by first observation could be developed into testable theories about energy flow processes. One of the more basic principles used, for example, is that of energy budgeting, i.e., that:
: energy input (radiation + conduction + convection + transpiration)
=
output (radiation + conduction + convection + transpiration)
+ delta(Temp) x Heat Capacity
Other basic physical concepts used include buoyancy, volume exchange,
momentum, density, porosity, surface texture, color. Among the more sophisticated
concepts used were the recognition of derivative rates of change (indicating
systems of event acceleration), synchrony, the identification of trigger
phenomena and those indicating developing instabilities. A sample heat
budget diagram indicating a normal balance among the various routes of
energy transfer at a dry sunlit surface is shown in figure 1.
|
|

The structures that appear arise out of successive responses by dynamically unstable current individuals to the discovered conditions of their changing environments. Their evolution transcends organizational scales, propagating causation from the microscopic molecular level to the small scale levels of mass motion, to exchange circulation within a given spate to whole building system integration, and, the reverse.
Among the more surprising behaviors that were found in Karen Terry's house were an air pumping process that drew cool air uphill and warm air down, making temperatures more uniform than would be the case if air current network structures had not developed. In First Village Unit #1, some of the hottest and fastest moving air currents did not directly exchange with the adjacent cold currents, as would commonly occur. Instead, the natural channels that developed for the hottest air currents went directly to building spaces that had higher average temperatures that the spaces from which they were coming.
Both of these behaviors resulted from the establishment of preferred air current pathways (mid-air flues) that promoted smooth and swift movement for air currents between some locations while diverting or blocking normal air flows to others. The solar collector described in the appendix utilizes these potentials to prevent any heat which is picked up from the absorber surface from being conveyed to the cold nearby glazing. It thus eliminates a major source of solar collector inefficiency.
Figure 2 The Development an Individual Air Current
There are various ways to observe discrete air current individuals of this kind. The shimmering appearance of the air over a hot toaster or other appliance is caused by the refraction of light by passing current individuals. One can also put a pan of water on the stove and with gentle heat on watch slow motion thermal currents rising from the bottom. The slow motion form of air currents are often more easily observed using dust or smoke trails, and can often be seen being either swept up in or pushed aside by other passing currents in their vicinity. There are also special optical instruments and experiment demonstrations that can be used to make the images of their shapes and motions observable.
Some of the simple kinds of air current systems that grow out of the action of current individuals include the pencil-thin line of smoke often seen rising from a recently extinguished candle, the smooth regularly flowing sheets of cool air that can be found flowing along floors in almost any quiet room at almost any time or the gentle puff of a breeze sometimes felt on a sunny day.

The first hint that something unusual is happening in the interior climate of the house is that the temperature difference between the top and the bottom of the house is much lower than might be expected in a twenty-five foot high room with lots of south facing windows, even considering the large quantity of direct gain thermal mass. The second hint comes from noticing that in winter, both day and night, the cool air streams along the floor are gentle and tend to go northward, in an effectively up-hill direction, indicating that the overall air convection loop circulates opposite the normal direction.
This pattern of flows is the result of interactions between the warm currents which rise from the sun warmed floor and wall masses and the cool sheets of air which descend from the overhead glazing. The warm air which rises from the floor or heat storage bankos would normally rise to the ceiling and then along the ceiling to the top of the building. The down draft from the windows, however, falls across the full width of the building, forming an air curtain which blocks this normal flow. This cancellation of the normal circulation pattern is made even more effective by the draw on the warm air at the ceilings from the cold current descending in front of the next lower set of windows. Together the two actions effectively block the normal uphill ceiling circulation while also quietly dispersing the cold drafts coming down the windows and preventing them from reaching building occupants below.
In the absence of an uphill flow of warm air along the ceiling, a gentle counter flow circulation in the building as a whole then appears to be the result of the pull of the warm air current up the tall north wall of the building and the other south facing walls at each change in floor level. Along with the radiant heat distribution in the building, the result is a uniformly warm living spaces with almost no drafts with an enormous amount of overhead exposed glazing. The very strong warm and cool air drafts that occur interact with each other and cancel each other out. Where one might well expect a 20F temperature difference from top to bottom, or more, there is normally only a 5F difference.
Figure 4 Detail of Air Curtains Across the Space

At night there is a rhythmic pulsating aspect to this flow, as described in figure 4. The ability of the cool air sheets descending from the windows to block the flow of warm air from below is unstable and breaks down four to six times an hour. Why this occurs is unclear, especially as one would expect that at night the cool air streams would be relatively stronger and the warm currents relatively weaker. What seems to be happening is that at night the cool air sheet forms a complete block to the weaker but larger warm air accumulating in front of it. The warm air appears to build up as a pool behind a dam that then overflows, wearing away an opening in the dam through which the remainder of the warm air pool can drain. Once that has occurred, the warm air flow weakens and the cool air dam to seals over again, and the warm air pool behind it begins to redevelop.
I know of no particular advantage of this behavior, except in helping
to expose some of the more detailed structure of air currents. The cool
air sheets descending from the windows completely blocks the warm air flow
coming up along the ceiling. That the curtain is solid indicates that all
the gaps among the individual current bodies from which it originated are
filled.
top

In addition to having a well working greenhouse for plants and being a highly successful solar heating design, the building also has a playful feeling in general. This is partly due to the variety of exposures which its rooms have toward the sun and climate. The pleasant overall feeling of the house is especially enhanced by the way the greenhouse fulfills the role of circulation space. As such it becomes both the building's central inviting feature as well as the primary regulator of its connections with the outdoor climate. For me this displays one of the great architectural opportunities of passive solar design. With passive solar design (natural climate design for buildings) the most luxurious elements of the natural climate can be invited selectively into our living spaces. This provides living space luxury by preserving and concentrating the complex delights of nature, rather than by only shutting out nature's effects, as is normally done for climate control, and then providing space conditioning by artificial means.
The energy flow dynamics of First Village, Unit #1 are somewhat more intricate than those of Karen Terry's house. The main features are solar gain in the greenhouse and heat retention in the living spaces. Heat retention for the living spaces operates by three significant mechanisms. One is direct heat gain in the adobe back wall of the greenhouse, some of which later conducts to the interior. Another primary means of heat retention is by the exchange of warm air currents from the adobe wall with cool air currents from interior rooms. That latter mechanism sometimes operates by an almost perfectly efficient means (where and when it operates) and transfers heat directly from the main sunlit surfaces to deep interior spaces with any heat dispersal by turbulence in the process.
The fan at the top of the greenhouse that draws air into the under floor rock bed captures a significant fraction of the heat gain that the first two mechanisms fail to capture. There was, however, no measurable flow of warmth up from the floor during the evening. It thus appears that the fan and rock bed served primarily to keep the heat storage inefficiency of the greenhouse from causing serious overheating during the day. By storing a large quantity of relative low quality heat it probably serves most to raise the base temperature below which the house can not fall helping to balance unequal heat gains over two or three day periods.
When sunlight enters the house, it falls on a wide variety of surfaces, the leaves of plants, the masonry floor and back wall, and the wooden balcony that runs the length of the back wall. In some locations the air currents forming on sun warmed portions of the adobe wall travel six to eight feet as a broad coordinated sheet. This generally occurs adjacent to door openings. These sheets of warm air flow smoothly up the wall and then spill through the opening to the interior rooms, much as a river flowing over the edge of a cliff.
On sunny parts of the wall that are not near open doors a different kinds of rapid surface air current forms. These generally travel only short distances before curling away from the wall and mixing turbulently with the general air mass of the greenhouse. This mixed warm and cool air tends to drift upward in the greenhouse to either to be drawn off by the fan at the top or to feed the cold air currents that form near the windows.
Why the sheet air flows adjacent to door openings act as they do is difficult to understand. It clearly has to do with the flatness, size and warmth of the wall areas where they form and with the exchange of warm and cool air through the doorways (as warm air flows in the top and cooler air flows out at the bottom). The stagnation of warm air under the deck and roof sections immediately above where the surface air sheets form may have some effect in blocking upward air travel, allowing the surface sheets to be more easily drawn off sideways toward the open doorways.
After a sheet of warm air enters an interior room, it rises to the ceiling and is absorbed into a one or two foot deep warm air lake that covers the ceiling of the room. That lukewarm air then flows to supply the cool air currents on the walls that then flow into a one-to-three- foot deep cool air lake on the floor. That cool air lake then drains back through the open doors into the greenhouse, where it is then serves as the supply for the currents developing on the sunlit surfaces.
This general figure eight circulation pattern is shown in figure 5. The actual circulation incorporates some more complex patterns of interest, but they appear to have relatively smaller effects on the energy budget and the climate experience of the building. These include the currents involved with the temperature stratification of the warm and cool air lakes, and those involved with general air mass circulation of the greenhouse itself.
One of several interesting features of air stratification in the cool air lakes is that the cool air from the rooms flows into one of the warmer levels of the cool air lake of the greenhouse. The coolest layers of the cool air lake in the greenhouse are supplied by infiltrating outdoor air and cold currents from the windows. Sometimes that coldest air layer flows across the greenhouse floor into the interior rooms, slipping underneath the cool air stream flowing out of the interior rooms into the greenhouse. At doorways like these there are often multiple levels of counter flow circulation observable.
Exactly how important the unusual non-turbulent sheet air flows are to the thermal behavior of the house is difficult to assess. Where they operate they do appear to be highly efficient in transporting the heat that is not conducted into the sunlit wall directly into well insulated areas where it is needed. Without those special air currents, the majority of that heat would go to the daytime warming of the greenhouse, which is not at all desirable. The sheet air flows, due to their unobstructed and more rapid flow, also probably accelerate the removal of sun heat from the absorber surface, keeping it cooler and therefore reducing heat loss through re-radiation.
They also have the subtle effect of keeping a major energy flow discretely hidden along the edges of things, and of diverting energy that would otherwise go into overheating the greenhouse and stirring up turbulent air currents. Their total effect then is to make the building's utilization of solar gain more efficient and simultaneously to contribute to the building's felt sense of exceptional gentle comfort.
Curle, N.;
1968 Modern Fluid Dynamics; Princeton, 2 Vol.
Geiger, Rudolph;
1966; The Climate Near the Ground; Harvard Univ. Press
Henshaw, P.;
1974; "Energy In the Environment"; an architecture studio project resulting
in a draft text on climatology for architects, unpublished
1977; "House Climate Stories"; self published collection of several 24 hour micro-climate studies; Denver
1978; "Natural Orders in Convection"; Presented at the 1978 International Solar Energy Society conference in Denver Col. and subsequently published in the 1978 ISES Yearbook and in the May 1979 issue of RAIN magazine; Portland OR
1979; "Building Climate Pathways"; self published collection of conceptual 'circuit models' for use in analyzing micro-climate designs; Denver
Keith & Kreider;
1977; Solar Heating And Cooling; McGraw Hill
Landsberg, Helmut E.;
1976; Weather, Climate and Human Settlements; Secretariat of the World
Meteorological Organization [NYPL ZV-226 #19 (MIcroform)]
Lydersen, Aksul;
1979; Fluid Flow and Heat Transfer; Chichester Eng.; 357 p. [NYPL JSE
80-67]
Mazria, Edward;
1979; The Passive Solar Energy Book; Rodale
Oke, T.R.;
1978; Boundary Layer Climates; New York [NYPL JSE 79-137]
Olgay, V.;
1972; Design With Climate; Princeton Univ. Press
Roache, Patrick J.;
1972; Computational Fluid Dynamics, Albuquerque N.M., [NYPL JSF 73-1436]
Yoshimi Masatoshi;
1975; Climate in a Small Area [NYPL- JSF 75-1347]
Zierep, J. & Oertel, H. (eds.); 1982 Convective Transport and Instability Phenomena; Karlsruhe: Braun, Germany [NYPL 84-148]
Philip F. Henshaw, ph@synapse9.com
167 W 87th St NY NY 10024
BIOGRAPHY: B.S. Physics 1968; M. Arch. 1974, concentrations in design,
theoretical structures & micro-climates; 76-80, original research in
natural building climates, autonomous air current dynamics and systems
science issues; building and commercial product design, solar design consultant,
research conference papers and journal publication; software for identifying
the organic structures of natural processes, practicing architecture in
N.Y.C.